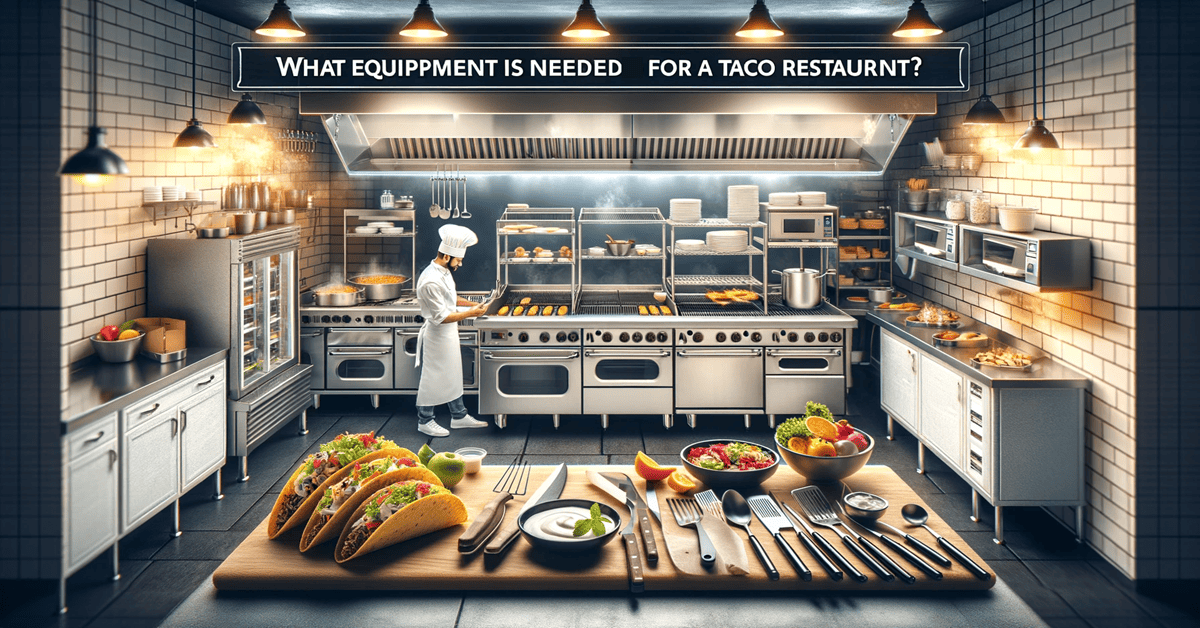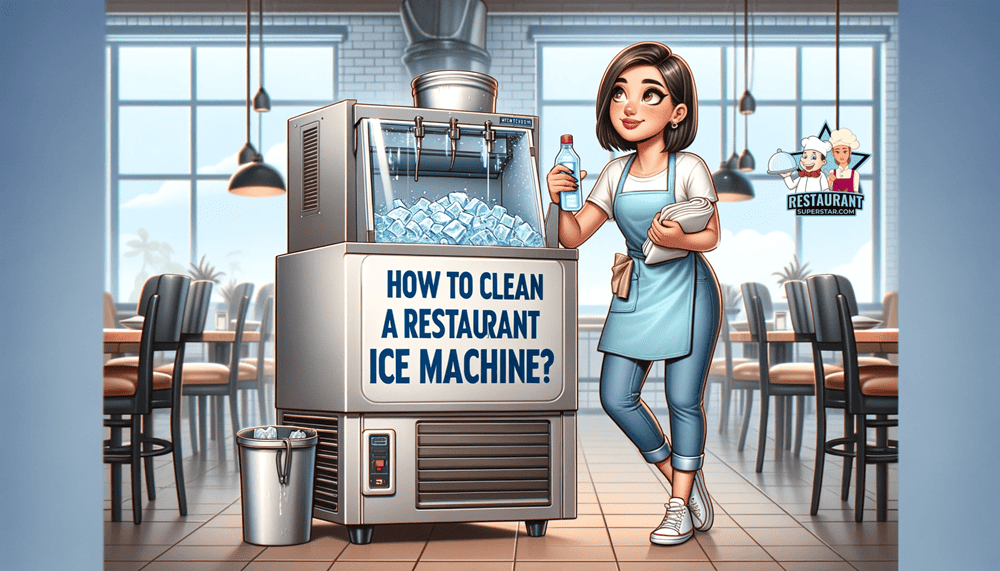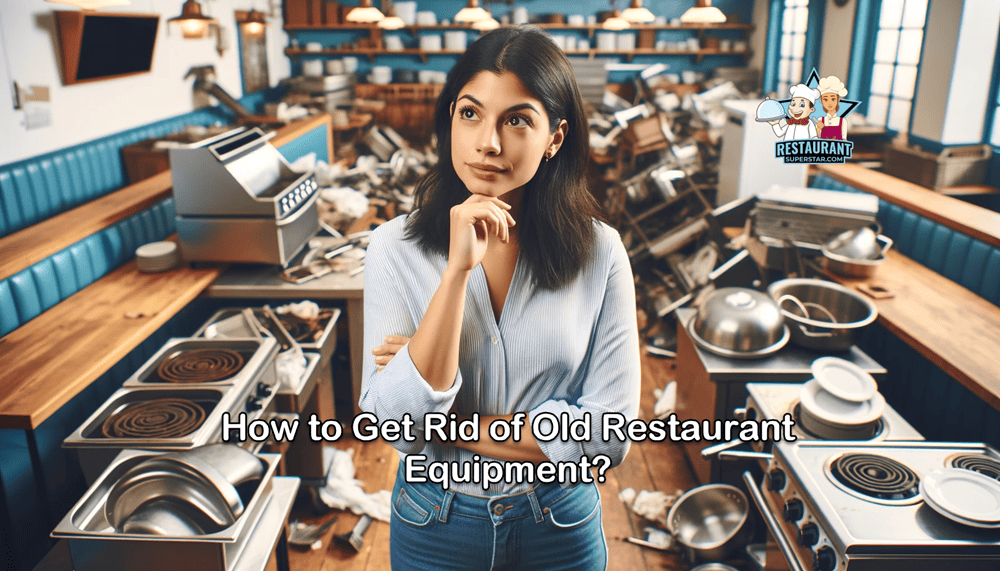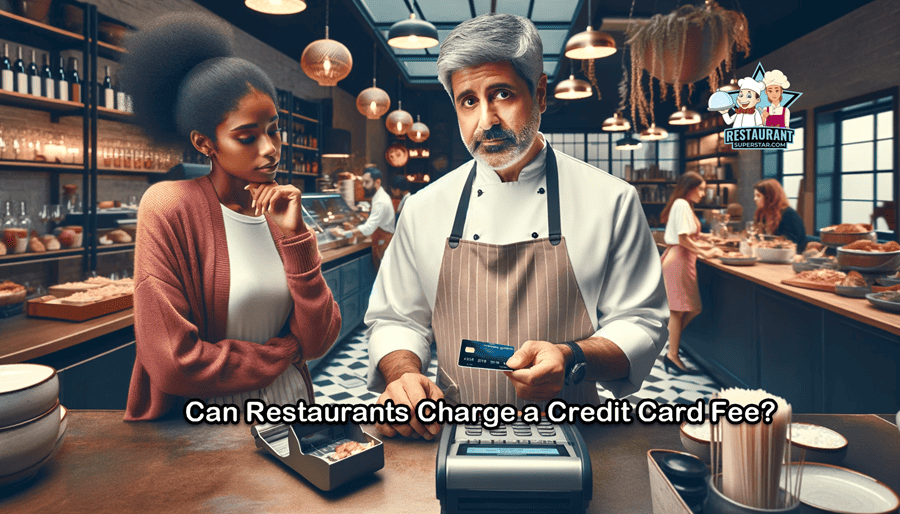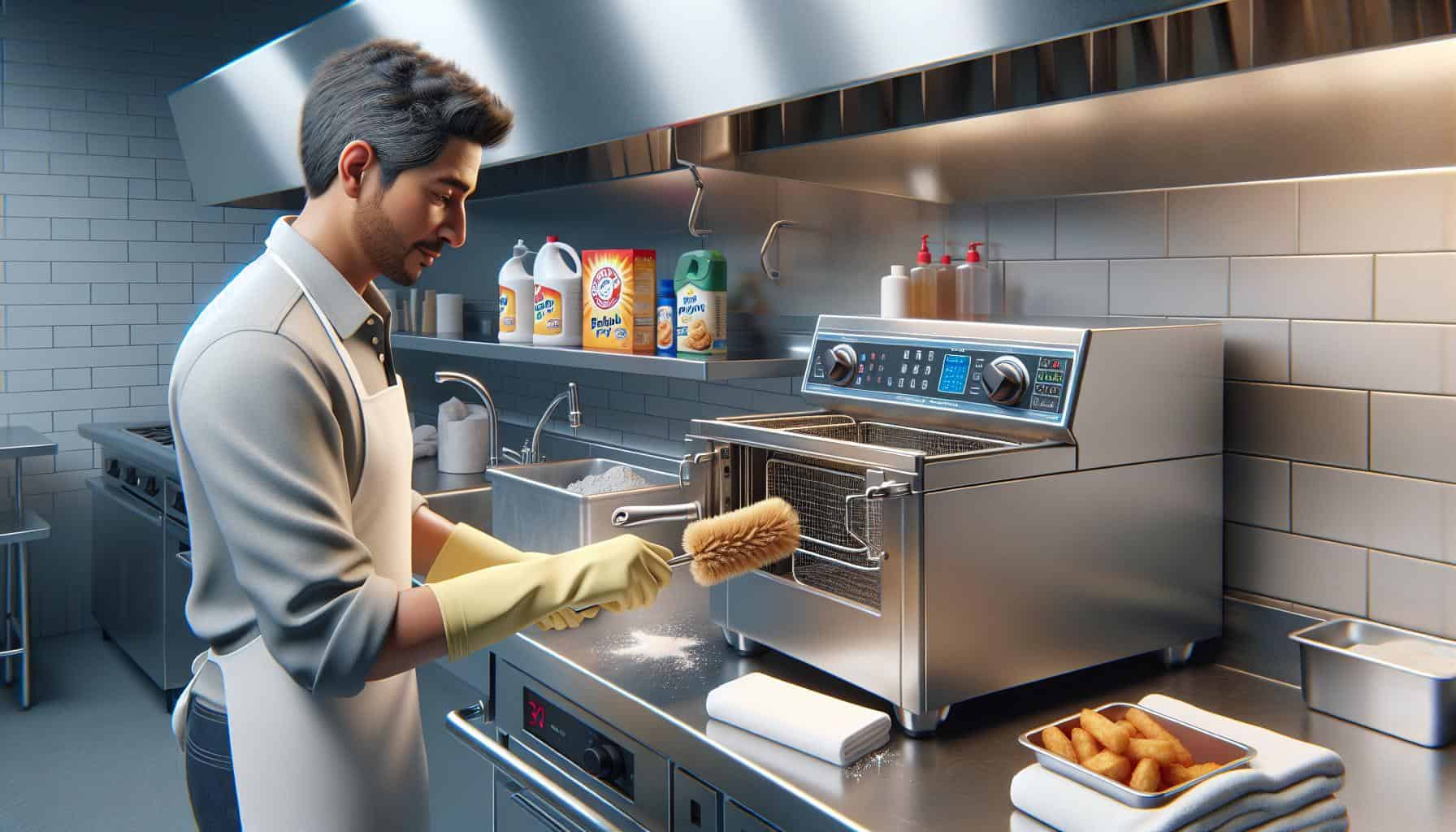How Much Does It Cost to Build a Restaurant Kitchen?
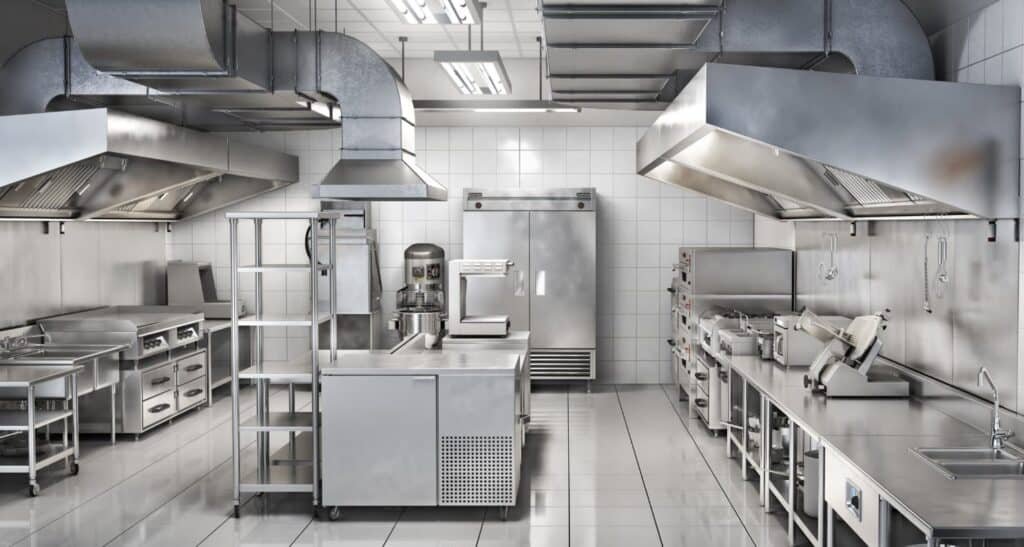
There is an abundance of information out there on how to design and build a commercial kitchen for a restaurant. It can be overwhelming and is likely incorrect for your specific needs. Ultimately, how much does it cost to build a restaurant kitchen depends on the scope of work you want to do. Designing the perfect commercial kitchen can help establish brand identity, increase sales, and reduce costs associated with outsourcing food preparation.
How Much Does It Cost to Build a Restaurant Kitchen? Restaurant kitchens cost $15,000-$100,000 or more. Size, menu, and needs rule. Large cities spend more on construction. In large cities, building and maintaining a restaurant kitchen costs $450,000 to $550,000. Kitchen construction is pricey.
Restaurant kitchen construction costs may be affected by several factors. Many believe it is possible to easily calculate the cost at $250 per square foot. Accordingly, a 1,000-square-foot apartment will cost $250,000 to furnish. Of course, that’s only an estimate; with a little ingenuity, there are ways to spend more or less.
How Much Does It Cost To Build a Restaurant Kitchen
The logical next step for anyone considering starting a new restaurant or expanding an existing business to include a food menu is to study how to design and run a new commercial kitchen. A commercial kitchen can prepare vast amounts of food, meet dietary restrictions, and store food supplies.
Be Clear About the Legal Requirements
Your initial point of contact should be the department of health in your city or county government, which is often in charge of inspecting and licensing commercial kitchens. You may take home paper resources for further study from the vast majority of them.
Some people may even be willing to look at the kitchen you’re thinking about and give you their honest opinion on whether or not there are any major issues. Example: the cost of retrofitting an old structure with in-floor drainage. Venting your kitchen hood might be difficult as well, depending on the building’s design.
Hiring a qualified specialist to advise you on these matters is frequently a good option, especially if your circumstances are unusual. The expense of modifying work or materials you have already paid for can dwarf even a hefty consulting price.
Some of these high costs include:
Understanding costs is a necessary component of creating a new restaurant kitchen budget. There are more visible costs, like food and labor. Advertising, facilities, equipment updates, capital improvements, and materials are just some extra expenditures that need to be included. There are also other major expenses, such as:
- Amenities
- Tools and resources
- POS machines
- Payroll taxes
Factors Influencing the Cost of of Your Restaurant’s Kitchen
It is well known that the restaurant business can be a changeable ally. To be current and competitive, restaurant owners and managers must always be involved and keep a finger on the pulse of client preferences. Restaurant kitchen owners must also continue to be careful about maintaining the records in order and making sure they make the best possible use of their funds and resources. Below are a few of the primary major factors influencing the cost of your restaurant kitchen.
Restaurant Type
You probably already know what kind of restaurant you want to open. You either have a franchise in mind, have done the market research to identify what’s lacking in the competition, or you’re a chef intending to launch a restaurant based on your family’s Italian background for years.
Whatever category you fall under, this initial one will impact all your subsequent choices and expenditures. A quick-service restaurant will cost substantially more to open. To gain a broad concept of how to begin framing your budget, start with this first choice.
Your Contractor
The contractor for the construction job will probably account for a sizable amount of your expenses. As the saying goes, excellent work isn’t cheap, and cheap work isn’t good. Paying a little bit more will ensure that the work is of a higher caliber. That said, you are not required to pay the highest price.
The easiest method to acquire a fair price for your makeover is to speak with many contractors and obtain different quotations. Various contractors could work with other vendors who give them discounts. The additional necessary permits may also have an impact on the final cost.
Never choose the first statement as your guide. With a general notion of the amount of work you need to be done, make calls, and speak with different contractors. Some people will be more open to haggling over rates with you. You can negotiate more effectively if you obtain estimates from other contractors.
However, it’s crucial to remember that you may have to put up with poor artistry when you choose a low price. The contractor will need to find a way to compensate for his profit loss.
Your Restaurant’s Location
The site you’re developing will be one of the first factors affecting your commercial kitchen’s cost. While designing your kitchen, you must take into account several regulatory requirements. Usually, you’ll need to get active with your local city and county governments. The state will delegate the responsibility of inspecting and approving a commercial kitchen to the health department or a comparable department. You must confirm that your kitchen complies with all relevant municipal fire, healthcare, and staff safety regulations.
Design Process
A restaurant kitchen design company you hire early on will help you make the most of every square inch of your restaurant. They will evaluate the area at the outset, create designs to fit all of your equipment and prep tables, ensure the health code standards are satisfied, and ensure the design is functional throughout the building process.
Many new restaurant owners would skip this stage, but we believe doing so is a costly error. Although employing a designer is an additional cost, they can avoid expensive issues down the road, such as:
- Unnecessary kitchen space
- Reduced throughput as a result of inefficiencies
- Late process change orders
- Problems with health code compliance
- Restaurant opening is delayed
Construction Costs
There are many things to consider while making arrangements to launch a new restaurant as you move closer to the big day. A place must be chosen, the proper square footage must be determined, cost-effective materials must be investigated, and skilled employees must be hired. However, the expenses associated with designing and building the restaurant are the most urgent issue.
The construction and design of the restaurant kitchen involve a lot of labor, and to create a workable business plan, you must budget for each stage of the project. To turn your restaurant into a successful business, you must understand what to charge for the items on your menu and how much business you need. And only once you are aware of the amount can it be calculated.
Are You Doing a New Build?
Rebuilding again will cost the most money if you purchase land or have to demolish the current structure. Additional construction costs, such as those for an architect and building permits, are also to be anticipated.
Are You Adapting a Second-generation Restaurant Kitchen
You do not need much customization if you move in quickly. Second-generation spaces are fantastic choices. You’ll conserve money upfront without having to build a new kitchen from the ground up. You can frequently buy the restaurant kitchen equipment with it.
Your choice of architect and construction crew will impact your final expenses. It’s instinctive to choose the lowest bid, but this doesn’t necessarily translate into cost savings for the final product. When something goes wrong, things like change orders, poor artistry, and erroneous permitting are all budget-busters.
Low-Budget Restaurant Kitchen Alternatives
If you don’t think you’ll be able to get your hands on that kind of money, you’ll have to be inventive with your approaches. If you can get by with a few residential fields instead of a commercial range, for instance, you can save a lot of money. When compared to gas appliances, electric ones have a far less impact on air circulation, which may reduce heating and cooling costs in certain regions. In particular, this is the case with portable induction cooktops, which don’t really generate any heat.
Your Kitchen Needs
Consider what your kitchen need. You ought to have a broad sense of the number of clients you expect and how many will want to order food based on your company plan.
However, it would help if you also remembered that as your company expands, so will the clientele you serve. Are you prepared to perform the necessary changes even if you don’t initially require the machinery that can create enormous quantities? Or do you want to invest to avoid having to enhance your restaurant?
Kitchen Equipment and Costs
What kitchen gadgets you require are usually determined by the cuisine you want to prepare. If you want to make goods like cookies and cakes for your cafe, for instance, you will need a compact commercial oven. Small over-the-counter ovens may cost upwards of $1,000, while large programmable combi ovens can go into the tens of thousands of dollars range.
A general-purpose commercial range is your best option if you intend to cook and bake various foods. Based on the possibilities, one internet merchant quotes a price range for them of $1,100 to $10,000. You may have to pay up to $1,500 per linear foot for venting for your stove or oven, and you’ll need at least 10 feet of it. You may also require countertops, hand-washing stations, and other auxiliary equipment to satisfy regional standards in addition to a commercial dishwasher.
Look for folks who have handled this at parish halls, daycare centers, or restaurant kitchens like your own, if possible. Inquire about the options they made and what they would change if they could.
Drive up Restaurant Kitchen Equipment Costs.
It’s crucial to distinguish between necessary and optional kitchen equipment and appliances. Which ones are necessary for your hosts, servers, bartenders, dishwashers, line cooks, and chefs to accomplish their jobs well?
Your business will suffer service issues if you don’t ensure every little thing is taken care of. These issues could ruin the diner’s experience. Generally speaking, you should plan to spend $115,655 on kitchen and bar equipment. Plan appropriately because only the furniture and tables can cost $40,000.
Space
Before buying kitchen equipment for your restaurant kitchen, you should consider how much space it would require. Or else, your kitchen may become overly congested and restrict employee movement, preventing the kitchen crew from operating at peak performance.
How Big is the Space?
The launch costs for a restaurant with a walk-up window and one with 5,000 square feet of fine dining will be considerably different. There are many extremes on each side of the typical restaurant kitchen size 1,000 square feet. Knowing your restaurant’s approximate size in advance will help you focus your location search and establish a rough estimate.
Don’t Forget the Infrastructure
Considering the technology infrastructure your restaurant will require at the planning stage is crucial. The minimum requirements are a responsive website, administration software, and a point-of-sale system, or POS. Although you can always add more technologies as your company expands, using all your online marketing and customer engagement alternatives is far simpler if your technology infrastructure is robust from the beginning.
Ventilation and Fire Suppression System
Compared to most other restaurant areas, kitchens feature more flammable materials and possible fire sources. Given that there are numerous varieties of combustible materials, the ensuing fires also display a variety of characteristics. Burning fats and oils are far more dangerous if gas is released nearby because once the fire suppression system activates, it cuts off the gas supply and removes the chemical agent.
What Equipment Is Needed for a Restaurant Kitchen?
Besides appliances like ovens and dishwashers, numerous other items are required for the restaurant industry. A wide range of culinary tools is also necessary, including pots, pans, tongs, spatulas, serving spoons, plates, bowls, and any other items your restaurant idea may call for.
An extended list of equipment needed for a restaurant kitchen is as follows:
- Ranges and Ventilation
- Ovens
- Mixers
- Food processors
- Sharpening Stones
- Slicers
- Ice Makers
- Microwaves
- Grill, either the gas or electric
- Deep fryer
- Griddle
- Industrial toaster
- Cutting boards and prep counters
- Coffee makers
- Freezers and refrigerators
- Sinks
- Shelving and racks for storage
- Washing Machines
- The Steam Tables
- Storage containers
- Serving dishes and kitchenware
- Equipment for Safety
- Point of Sale (POS)
- Kitchen Display System (KDS)
FAQS
How Big Does a Restaurant Kitchen Need to Be?
Five square feet of cooking area are required as a minimum for a full-service dining facility for each restaurant seat. For instance, a kitchen with 40 seats must be 200 square feet.
How Much Money Do I Need to Build a Restaurant?
For something like a rented building, the typical restaurant launch cost is $275,000, or $3,046 per seat. If you want to own the facility, raise that to $425,000, or $3,734 per seat.
What Is a Good Size for a Commercial Kitchen?
The common area of a commercial kitchen is about 1,000 square feet. However, front-house seating is a more helpful statistic when estimating your kitchen’s size.
How Big Is an Average Restaurant Kitchen?
Kitchens at restaurants typically include many workspaces. For a medium-sized restaurant, the pre-prep room needs to be 225 square feet so that chefs can cleanse, cut, and cook meals. The hot food prep room requires 300 square feet and may include reach-in freezers, grills, fryers, charbroilers, and ranges.
How Do You Build a Commercial Kitchen?
The more steps can be cut out of an activity, the better. A kitchen that has been thoughtfully planned from the start will be more profitable over its lifetime and save time and money during building works. Space needs, equipment needs, and financial constraints all affect commercial kitchen design designs.
How Do You Set up a Small Commercial Kitchen?
You may arrange a small commercial kitchen in one of five different ways: in an assembly line, around an island, in a zone-style configuration, in a galley, or as an open kitchen. You’ll find these the most useful in industrial kitchens. Choosing one over the other depends on a number of variables, including the menu you want to provide, the available space in your building, and the style of restaurant you hope to open.
How Do Restaurants Calculate Kitchen Area?
Restaurant business facility specialists advise the following space allocations: The kitchen takes up 30 percent of the overall space, while the dining room takes up 40 to 60 percent. The remaining 10 percent can be utilized for job responsibilities, food preparation and cooking, dishwashing, trash disposal, reception, and storing.
How Do Restaurants Make Floor Plans?
When creating a restaurant floor plan, the primary consideration is that various parts must be allowed to move freely across the space. A floor plan should be made before opening a restaurant. When you apply for a business permit in most cities, you must provide a floor plan for your restaurant.
Conclusion
You can ask your friends and family for financial support, look for a small business loan, pitch investors, locate a business partner, or launch a crowdfunding campaign if you need more funds to operate your restaurant kitchen.
Jeff Smith is a Restaurant Consultant with over 20 years of hospitality experience ranging from server to owner and general manager. He focuses on Restaurant POS technology as well as restaurant marketing. Make sure to check out our world famous restaurant resources page for a comprehensive offering of hand picked resources and tools to help your business. You can also check out some of our other restaurant business articles.

